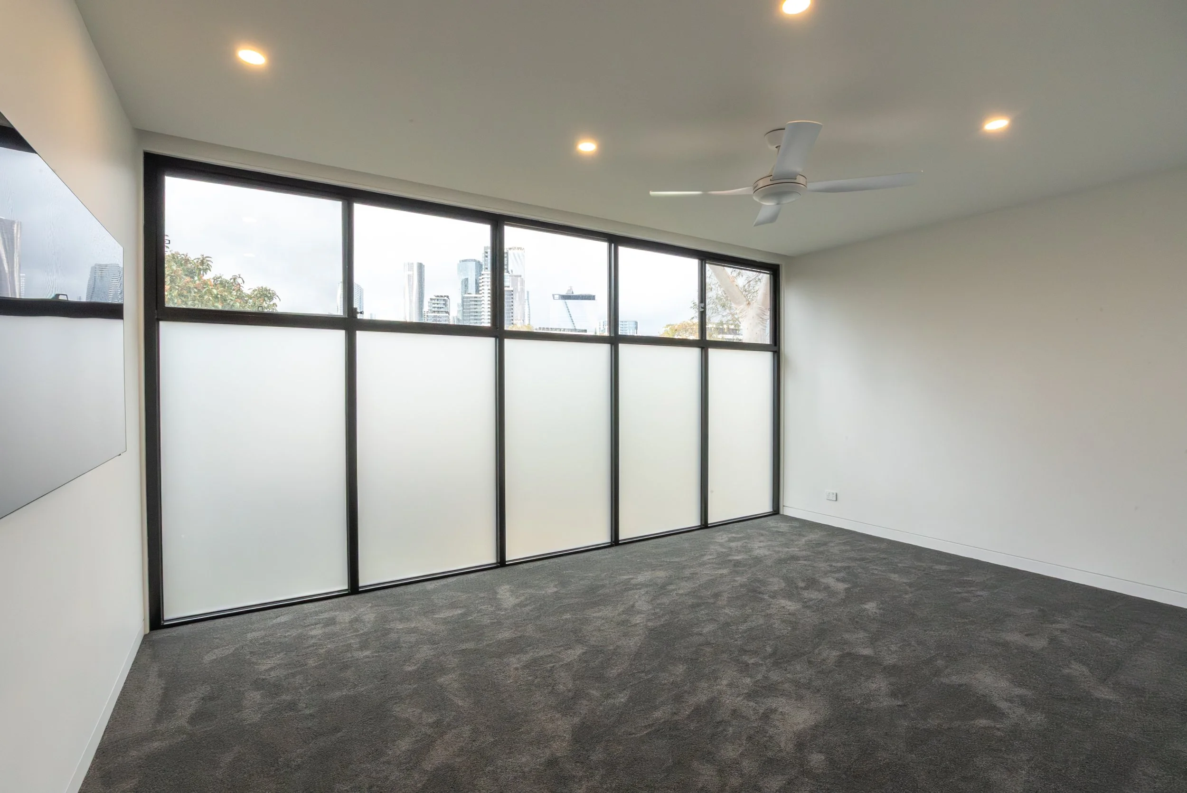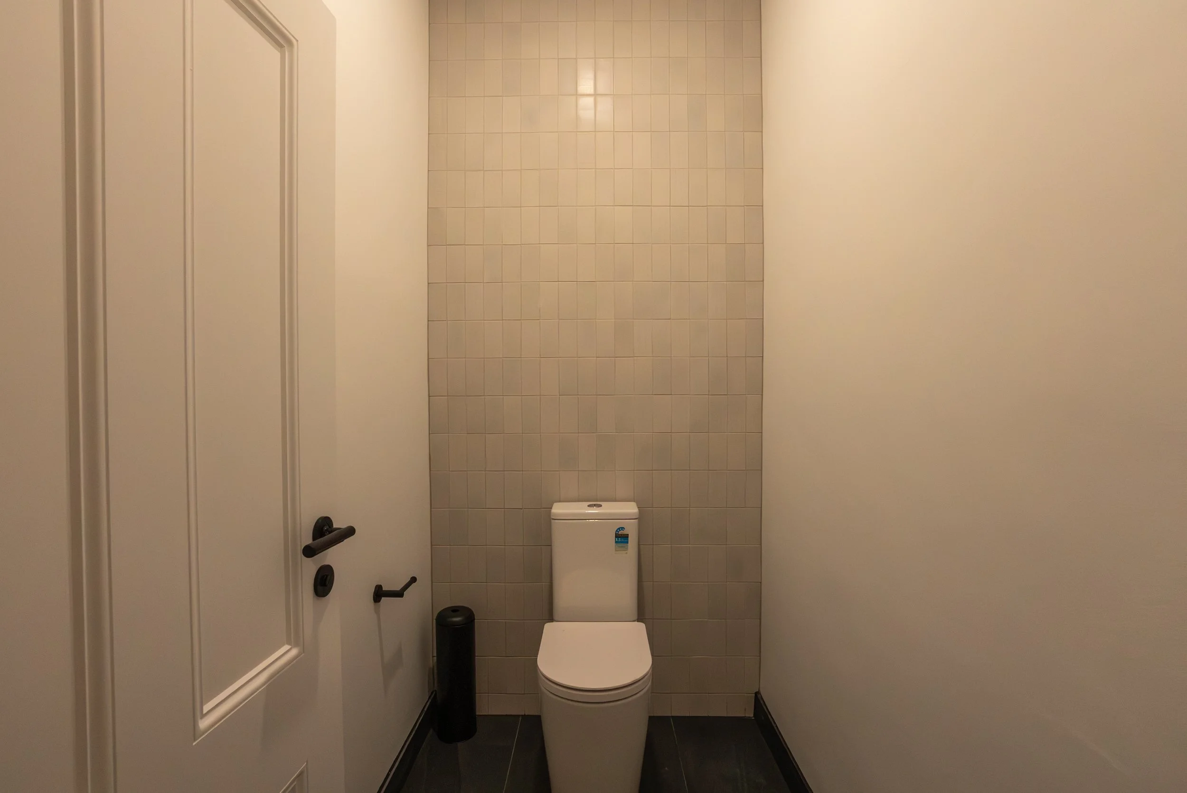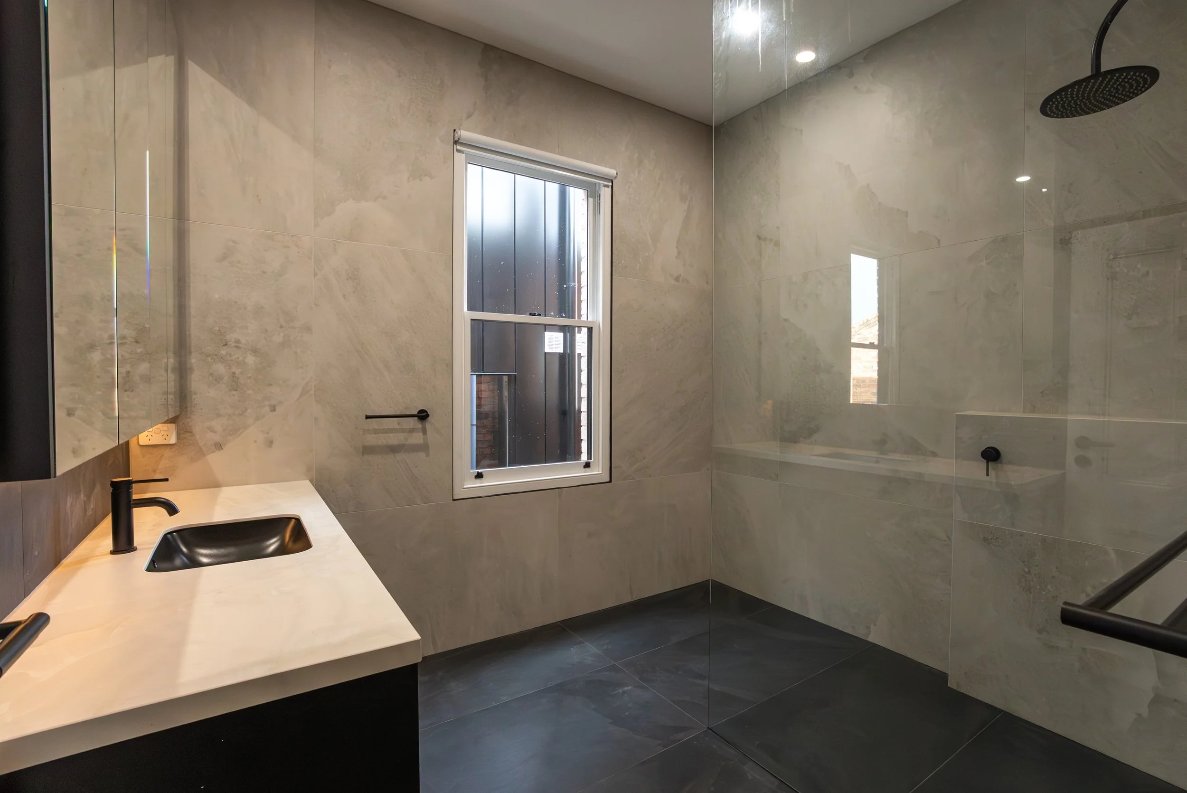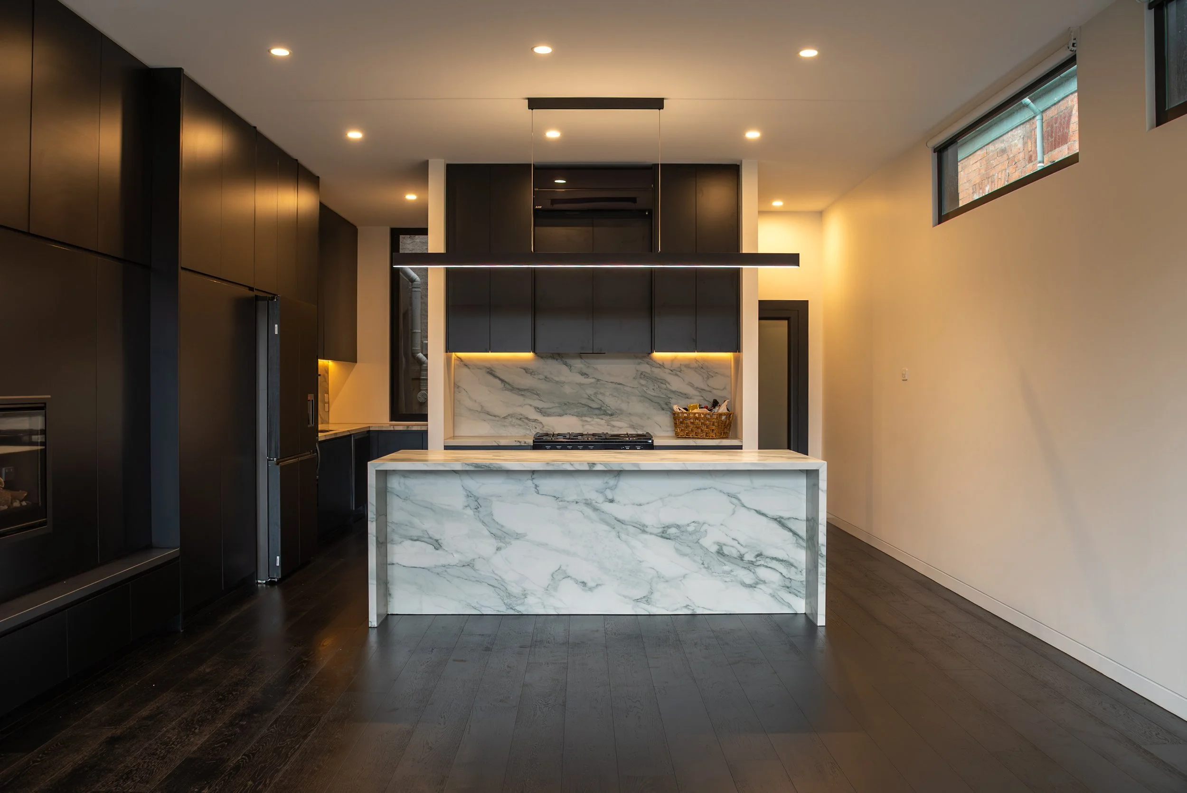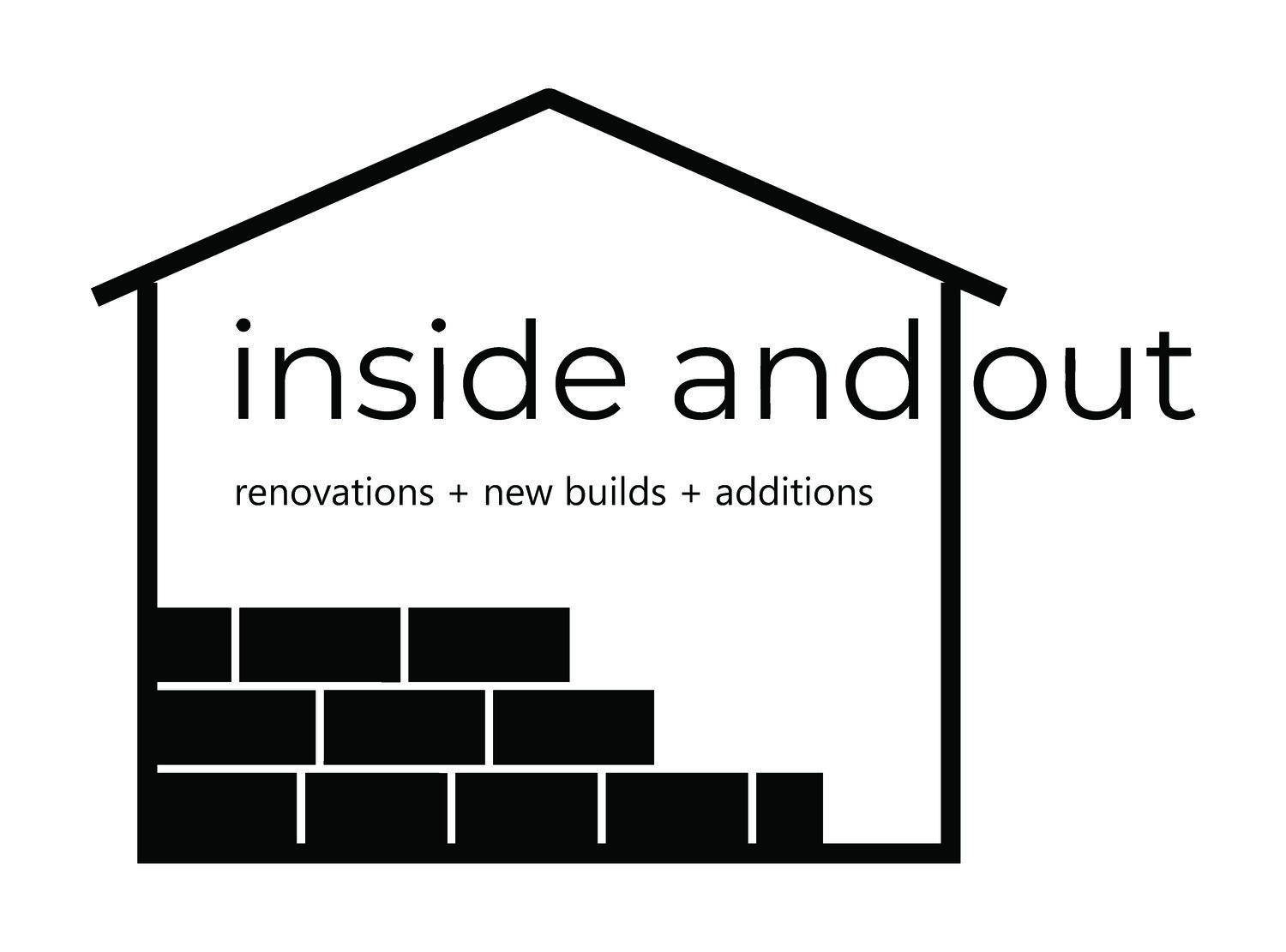North Melbourne
This project involved a existing heritage listed 2 story dwelling built around 1880.
We were appointed to help design, get town planning approval and build the project.
The project included a full restoration of the existing and a 3 level extension to the rear with a elevator access, rooftop balcony and new rear garage.
This was a tight access project so clever cabinetry and use of windows to bring in natural light were a must. Feature tiling and stone made the finishing touches
Take a look at our progress below:
North Melbourne Lock Up Stage
North Melbourne Demo Stage
North Melbourne Frame Stage











